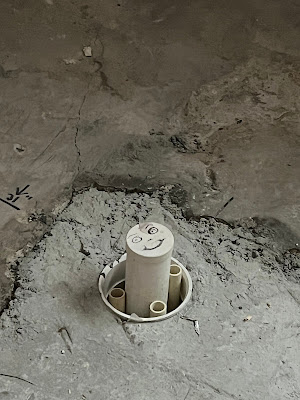First to go was the master bath. When it was originally designed and built, almost 30 years ago, it was quite ahead of its time. At that time it was one large room with the vanity, toilet and shower along one wall, and a huge, black Jacuzzi tub on the other side. Apparently the owner tired of having g water from the shower spray and splash everywhere and a glass block wall was installed. The bath was very usable, but we have grown accustomed to our own vanity space, and we knew we would NEVER use the black, jacuzzi tub. It was questionable whether we’d have enough hot water to fill it, and then there was the question as to whether we could actually get in or out of it! So, we began to reimagine the space: remove the tub, move a wall to expand the small walk-in closet, move the shower and toilet and expand the vanity … I felt like I was living in an HGTV show, only in those shows all of the planning, demolition, and rebuilding all happen within 45 minutes!
Our plumber, who also took on the job of keeping all of the other contractors in the queue, began at the end of February. He pulled out some sheetrock, soffits, and the fixtures. He then began jackhammering a lot of concrete to reroute some of the plumbing.
The carpenter built a new wall to extend our closet a smidge, and changed the door from entering the closet from the bathroom to entering from the bedroom.
The electrician wired for a few new light fixtures and relocated the fan.
Our tile guy patched the concrete when the plumber was finished installing the new pipes, smoothed it all, installed underfloor heating and tiled the floor and walls.
The cabinet guy put in the cabinets and the granite/quartz guy put in the counter and sinks.
Plumbing fixtures went in, a piece of glass was installed, light fixtures were installed, a coat of paint and new mirrors went up and our transformation was complete,
WOW! What a transformation!!
And finally....our new bath evolved:

















thecontemplativecat here. wow. what a difference. It is a luxurious bath now. We have a master bath with the huge oval tub that no senior citizen with a right mind would even consider climbing in or out. I have thought about growing some marijuana in the tub, but that just wouldn't work.
ReplyDeleteLOL - when they took the tub out it lived in our front yard for a day or two. I stuck a few potted plants in it!!!
DeleteWow what a transformation, it is so pretty now! I am betting it took longer than 45 minutes. Good to see you blog again, I hope you are enjoying your new home!
ReplyDeleteI've been playing around with settings, since I emailed you. Maybe I have things set so that I can reply to comments.
DeleteI am in awe of people who have a vision and can make it come true. Your new bath is lovely and so different from the original.
ReplyDelete